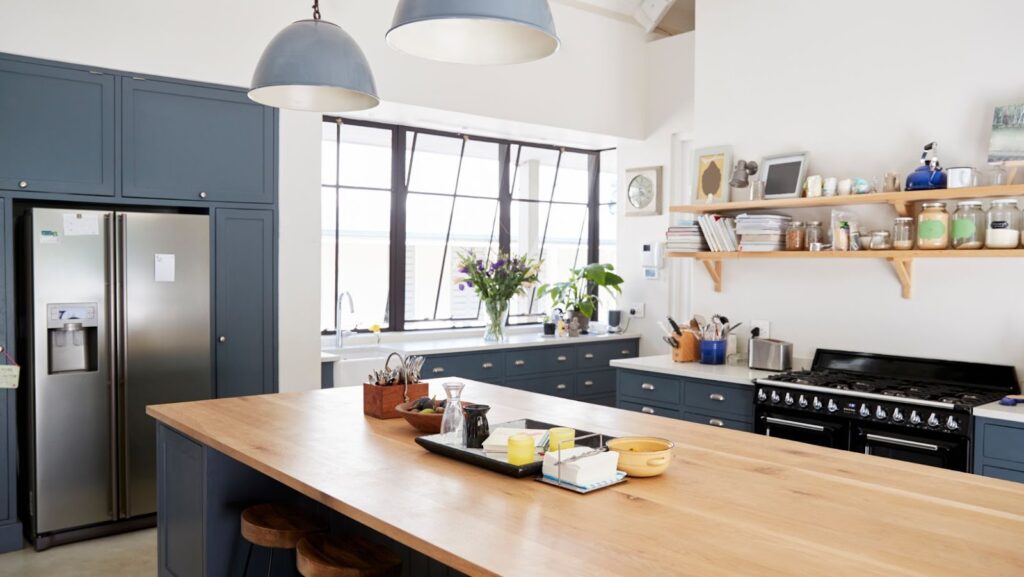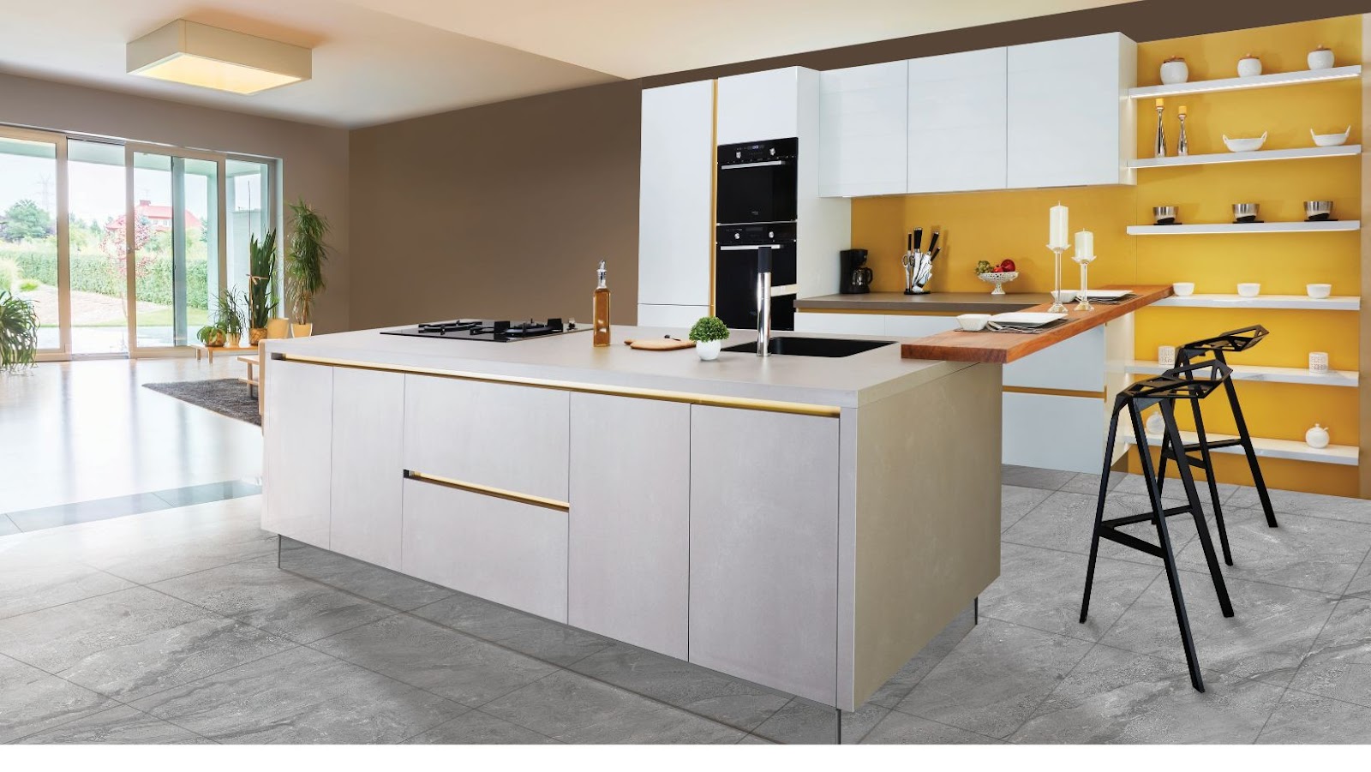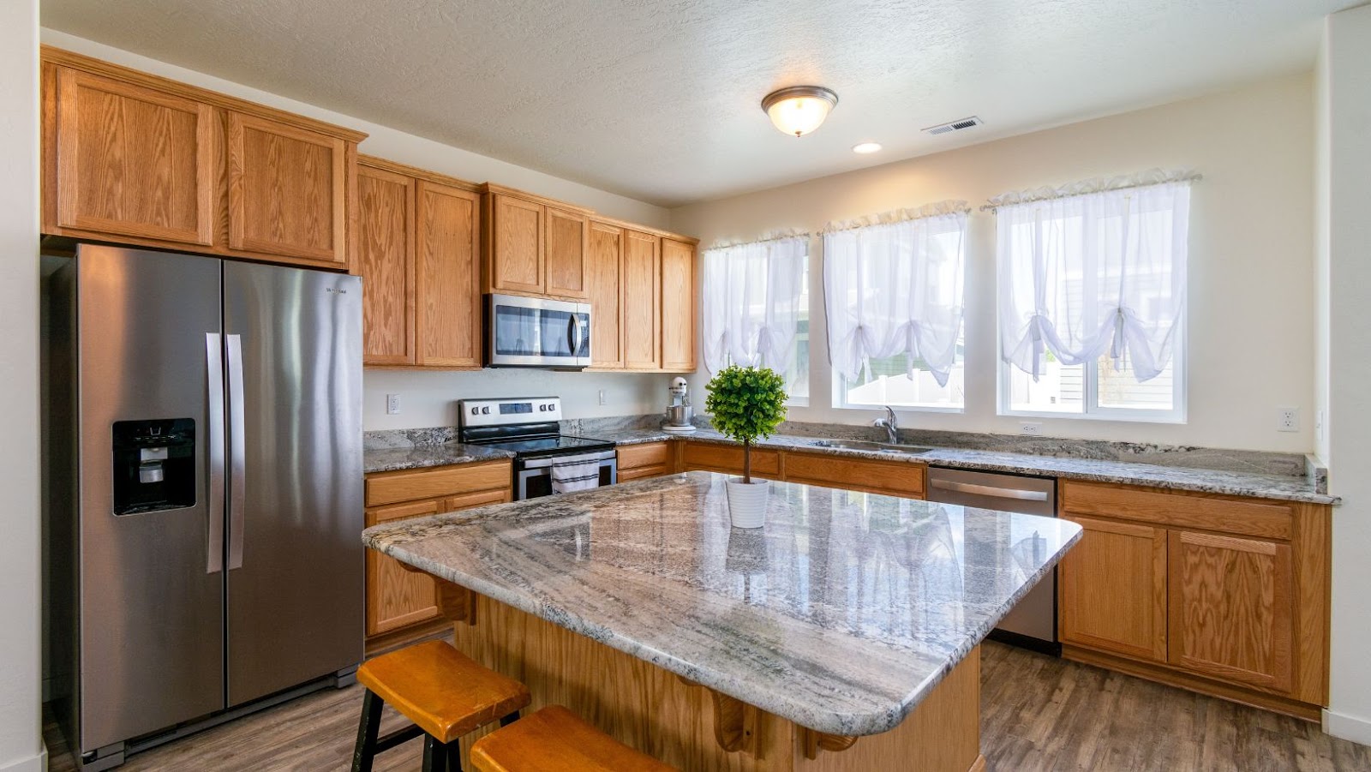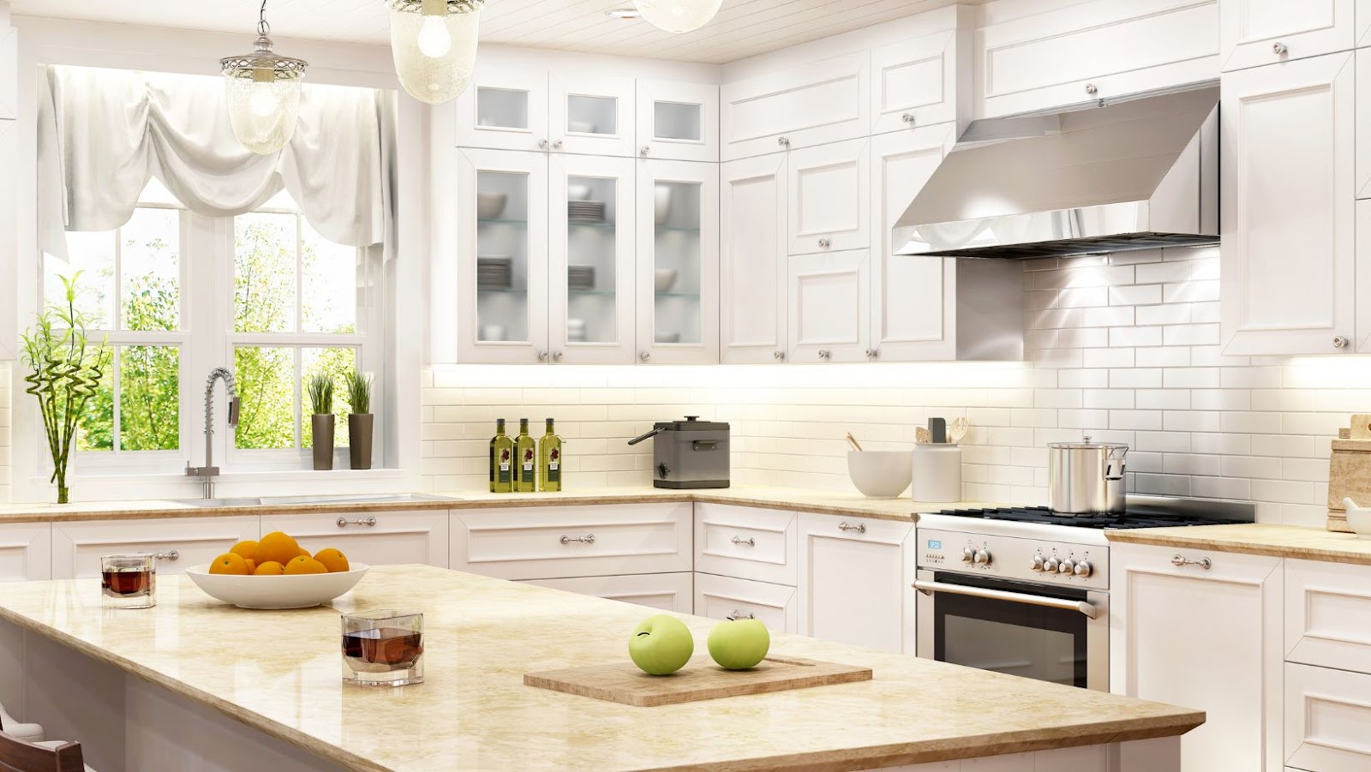The Perfect Width for Your Kitchen Island
 The perfect width for your kitchen island depends on multiple factors such as the size of your kitchen, the purpose of the island, and the available space.
The perfect width for your kitchen island depends on multiple factors such as the size of your kitchen, the purpose of the island, and the available space.
How Wide Should a Kitchen Island be
In general, a kitchen island should be 3 feet (36 inches) wide to provide enough space for food preparation, cooking, and seating. However, if you have a larger kitchen or a specific purpose for your island, such as a baking station or a built-in stove, you might want to consider a wider island. On the other hand, if you have limited space in your kitchen, a narrower island might be a better option. The aim is to have a kitchen island that not only looks aesthetically pleasing but also serves its purpose and fits seamlessly into your kitchen.
Pro tip: Before deciding on the width of your kitchen island, measure the available space in your kitchen and consider the purpose and design of the island.
Consider the Layout and Functionality of Your Kitchen
When choosing the perfect width for your kitchen island, you need to consider the layout and function of your kitchen. The size of your room and the materials you want to use for the island can help determine the optimal width for the kitchen island.
Additionally, the height of the kitchen island, how many people it will accommodate, and how it will be used can all factor into the decision.
Determine the Purpose of your Kitchen Island
When designing a kitchen island, it’s essential to determine its purpose and consider the layout and functionality of your kitchen. Additionally, the perfect width for your kitchen island depends on its intended use and the available space in your kitchen.
If you plan to use your island for cooking and food prep, a width of at least three feet is recommended to provide ample workspace. For smaller kitchens, a slimmed-down island of two feet in width may suffice.
However, if you want to use your kitchen island for seating and entertaining, a minimum width of four feet is recommended for comfort and circulation space. For larger kitchens, an island width of six or seven feet can provide extra seating and storage options while keeping the space from feeling cramped.
Regardless of the island’s purpose, it’s crucial to maintain at least 36 inches of clearance around all sides to facilitate traffic flow and optimal functionality.
Pro tip: Consider installing a moveable island that can be pushed aside when not in use to maximise floor space in your kitchen.
Evaluate the Overall Kitchen Layout
When designing or remodelling your kitchen, it’s important to evaluate the overall layout and functionality of the space to determine the perfect width for your kitchen island.
Here are a few things to keep in mind:
Consider the size of your kitchen: The overall size of your kitchen will determine how wide your kitchen island can be. A general rule of thumb is to leave at least 3 feet of walking space around the island.
Think about how you’ll use the island: Will it be used for food prep, cooking, or dining? This will determine the size and shape of the island.
Don’t forget about appliances and storage: If you plan to include appliances or storage in your kitchen island, make sure to leave enough space for them to function properly.
Pro tip: Before finalising the width of your kitchen island, create a mock-up using cardboard boxes to get a sense of how it will fit into the space.
Assess the Flow of Traffic in Your Kitchen
When designing a kitchen island, it’s crucial to assess the flow of traffic in your kitchen to determine the perfect width. The optimal island width should be based on the layout and functionality of your kitchen, as well as the number of people who will be using it at any given time.
While there is no hard and fast rule for how wide a kitchen island should be, a good guideline is to make it at least 3 feet wide. This allows for enough space for people to move around the island comfortably and provides ample countertop space for food preparation and serving.
However, if you have a larger kitchen and intend to use your island for dining or entertaining, consider making it wider, between 4-5 feet. This will provide enough seating space for guests and make your island an inviting centrepiece of your kitchen.
Pro Tip: When designing your kitchen island, leave at least 3 feet of space between the island and any surrounding countertops or appliances to ensure ease of movement and accessibility.
Factors to Consider When Choosing a Width for Your Kitchen Island
When it comes to picking the perfect width for your kitchen island, it’s not just a matter of picking a size that looks aesthetically pleasing. There are a variety of factors to consider, from the size of the space available to the type of activities you plan to use the island for.
Let’s take a look at all the factors you should consider when determining how wide your kitchen island should be.
The Size of your Kitchen
When it comes to choosing the width for your kitchen island, the size of your kitchen and its layout play a crucial role. Here are some factors to consider before deciding on the perfect width for your kitchen island:
1. Available space: Analyse the available space in your kitchen and determine how much of it you can allocate to your island without making your kitchen feel cramped.
2. Ideal walking space: Leave enough space between your kitchen island and your kitchen countertops (recommended distance is 42-48 inches), so you can move around your kitchen without any hassle.
3. Purpose: Consider what you want to use your kitchen island for. If you’re looking for additional workspace, a wider kitchen island might be more suitable. If you want to use your island as a breakfast bar or for seating purposes, it’s better to choose an island with a narrower width.
So, How wide should a kitchen island be? The ideal width for a kitchen island is around 3 feet to 4 feet for a small-sized kitchen and 4 feet to 5 feet for a medium-sized kitchen. Pro-Tip: Remember that customization to your kitchen island can always be made with the help of a professional.
The Size of your Family and Guests
The perfect width for your kitchen island depends on several factors, including the size of your family and guests.
Consider the following factors when deciding how wide your kitchen island should be:
Family size: If you have a small family or live alone, a narrow island may be sufficient. However, larger families can benefit from a wider kitchen island.
Entertaining: If you love to host guests and entertain often, a wider kitchen island can provide ample space for food preparation and serving, as well as seating for guests.
Kitchen size: A large kitchen can accommodate a wider kitchen island, while a smaller kitchen may require a narrower island to allow for optimal movement and flow.
Kitchen activities: Consider the activities you’ll be doing on your kitchen island, such as cooking, baking or crafting. A wider island may be necessary for larger kitchen appliances or ample workspace.
Storage: Wider kitchen islands provide more storage space for kitchen essentials, while narrower islands may require additional storage solutions. Keep these factors in mind when deciding how wide your kitchen island should be.
The Size of your Appliances
When choosing the width for your kitchen island, the size of your appliances plays a critical role. You want to make sure that your appliances fit comfortably within the island, allowing for space to open doors and access them conveniently.
Here are some factors to consider when choosing the width of your kitchen island:
- The size of your stove or cooktop: Your island should be wide enough to accommodate your stove or cooktop and provide ample space for cooking and preparing meals.
- The size of your sink: If you plan to install a sink in your island, you must ensure it fits comfortably while still leaving adequate workspace.
- The size of your refrigerator: Consider the size of your fridge if you plan to integrate it into your island. Keep in mind that you need enough space to open the doors fully and remove the bottom drawers.
In general, a kitchen island should be between 36 to 48 inches wide to accommodate most standard kitchen appliances. Pro Tip: Plan the width of your island around the size of your appliances for maximum functionality.
Recommended Width Range for Different Types of Kitchen Islands
When it comes to deciding the perfect width for a kitchen island, it’s important to consider the size of your kitchen and the type of island you want. Whether you’re redesigning an existing kitchen or building a new one, understanding the recommended width range for different types of kitchen islands can help you make the best decision.
Let’s explore the different widths that are typically recommended for different types of kitchen islands.
Freestanding Kitchen Islands
When it comes to freestanding kitchen islands, the recommended width range varies depending on the type of island you choose and your specific needs.
Here are some guidelines to consider:
Standard Kitchen Island: This type of island should have a width of at least 24 inches to allow for comfortable seating and enough workspace. However, a width of 30-36 inches is optimal if you plan on using the island for cooking and food preparation.

Narrow Kitchen Island: A narrow island, also known as a “peninsula,” is perfect for small kitchens and can have a width of 16-18 inches.
Double-Sided Kitchen Island: If you want a kitchen island that can be accessed from both sides, you should aim for a width of at least 48 inches so that each side can accommodate seating and storage.
Custom Kitchen Island: If you have unique needs, such as accommodating a specific appliance or working with an unusual kitchen layout, a custom-designed island may be your best option.
By considering the type of island and your specific needs, you can choose the perfect width for your kitchen island that will meet your functionality and aesthetic goals.
Width Range for Small Kitchens
When it comes to small kitchens, your kitchen island should be no wider than 4 feet, which can comfortably accommodate two counter-height stools.
However, the ideal width for your kitchen island will depend on its intended use and your kitchen’s layout. Here are some recommended width ranges for different types of kitchen islands:
For a kitchen island with seating, aim for a width of 36 to 48 inches per seat.
For a kitchen island with a cooktop or sink, aim for a width of at least 48 inches to provide enough workspace.
For a kitchen island with a prep sink, aim for a width of at least 24 inches.
Remember to also consider the clearance and pathways around your kitchen island to ensure safe and efficient movement while cooking and socialising.
Width Range for Medium-Sized Kitchens
The recommended width range for a medium-sized kitchen island typically falls between 36 inches and 48 inches. This width range is ideal for accommodating multiple functions of a kitchen island while still leaving enough space for comfortable movement around it.
Depending on the purpose and layout of your kitchen, you can choose a width within this range that best suits your needs. For example, a 36-inch wide island is perfect for compact kitchens where space is at a premium, while a 48-inch wide island is suitable for larger kitchens with plenty of space to spare.
Before deciding on the width of your kitchen island, consider factors such as kitchen layout, the number of people using the island, and the purposes you intend to use it for, such as cooking, dining, or workspace. This will help you to determine the perfect width for your kitchen island that meets your specific needs.
Width Range for Large Kitchens
The recommended width range for a large kitchen island is between 36 and 60 inches, depending on the kitchen’s layout, size, and purpose.
A kitchen island that serves as a cooking station and a meal preparation area should be at least 42 inches wide to accommodate larger appliances, such as ovens or cooktops.
If the kitchen island is primarily used for dining and entertaining, a width of 36 inches is recommended.
For larger kitchens, a width range of 48 to 60 inches is ideal, allowing for ample storage and counter space.
However, it is important to consider the kitchen’s layout and traffic flow when determining the appropriate width for your island.
As a pro tip, consider leaving at least 42 inches of space between your kitchen island and surrounding cabinets or walls to allow for comfortable movement and proper ventilation.
Kitchen Islands Connected to Cabinets or Countertops
The perfect width for your kitchen island is largely dependent on its type – portable or stationary. If you are opting for a stationary island, consider choosing one that is connected to either the cabinets or the countertops.
Here is a recommended width range for different types of kitchen islands:
- Stationary island connected to cabinets: 24-30 inches wide
- Stationary island connected to countertops: 28-36 inches wide
- Portable island: 16-22 inches wide
The width of your kitchen island should be such that it offers you enough space to move around it while also serving its intended purpose. So, make sure to take your kitchen’s layout into account when deciding on the perfect width for your kitchen island.
Width range for small kitchens
The ideal width range for a small kitchen island is between 24 and 36 inches.
While a kitchen island can be a helpful addition to any kitchen, it’s essential to choose the right size and width to suit your space and needs.
For a small kitchen, an island with a width range of 24 to 36 inches is ideal as it provides extra counter space without overwhelming the room’s limited floor space.
Additionally, a narrower kitchen island can be more versatile, and you can use it efficiently as a prepping station, a breakfast bar, or even an additional storage area.
When selecting the width, ensure that you leave enough room between the island and other kitchen elements, including countertops and appliances, for a comfortable flow and ease of movement.
Width Range for Medium-Sized Kitchens
The recommended width range for medium-sized kitchens is between 36 and 48 inches. A kitchen island in this width range will provide ample space for food preparation, cooking, and dining, without overwhelming the kitchen’s footprint.
However, several factors should be considered when determining the perfect width for your kitchen island, such as the shape of your kitchen, the island’s intended purpose, and your cooking and dining needs.
For example, if your kitchen is open-concept, you may prefer a wider island to create a visual separation between the cooking area and the dining area. Conversely, if your kitchen is narrow, a slimline island is a better option to prevent overcrowding.
Pro Tip: When measuring your kitchen for an island, leave at least 42-48 inches of clearance around the island to ensure adequate space for movement and traffic flow.
Width range for large kitchens
The recommended width range for large kitchens is between 36 and 48 inches for a kitchen island. Choosing the perfect width for your kitchen island will depend on the size and layout of your kitchen as well as how you plan to use the island.
Here are some general guidelines to follow for different types of kitchen islands:
Center Island: For a centre island that will be used for cooking and food prep, aim for a width of at least 36 inches. This will give you enough space to work comfortably and move around the island.
Seating Island: If you plan to use your island primarily for seating and entertaining, a width of 24 to 30 inches may be sufficient.
Mixed-Use Island: For an island that will be used for a combination of cooking, seating, and storage, aim for a width of 48 inches or more. This will give you enough space to accommodate different activities and functions.
Remember to also take into consideration the overall size and layout of your kitchen, and leave enough space around the island for easy movement.
Visual Considerations for Choosing the Width of Your Kitchen Island
When choosing a kitchen island, visual considerations are important to create a functional yet stylish space. The width of a kitchen island is largely based on preference but there are a few factors that should be taken into account.
Let’s explore the different factors that go into choosing the perfect width for your kitchen island.
Achieving Balance in your Kitchen
Choosing the width of your kitchen island is crucial in achieving balance and functionality in your kitchen. The perfect width for your kitchen island is dependent on various visual considerations.
Here are some factors to keep in mind:
1. How much space you have available: Ensure that the island doesn’t take up too much space and that there is enough room to move around it comfortably.
2. The size of your kitchen: If you have a small kitchen, a narrower island might be more suitable, and vice versa for a larger kitchen.

3. Your kitchen workflow: If you plan on using the island primarily for food prep, it may be more convenient to have a wider surface area. If it’s more for dining, entertainment, or storage, a narrower island would suffice.
Keeping these factors in mind, a general rule of thumb is to aim for a width of around 3-4 feet for ideal functionality and balance in your kitchen.
Determining the Best Proportion for your Kitchen Island
Determining the best proportion for your kitchen island can be a challenge but it is worth putting time and effort into getting it right. When deciding how wide your kitchen island should be, there are a few important visual considerations to make.
First, consider the overall size of your kitchen. Generally, an island that is between 3-4 feet wide works well for most kitchens.
Second, think about the traffic flow in your kitchen. You’ll want to leave enough space around the island to ensure that you and any guests can move around the kitchen easily.
Third, consider the other elements in your kitchen, such as the countertops, cabinets, and appliances. Your island width should be proportional to these other elements to achieve a cohesive look.
By taking these visual considerations into account, you’ll be able to determine the perfect width for your kitchen island that both looks good and is functional for your everyday needs.
Matching the Style and Design of your Kitchen Island with your Home’s Aesthetics
When it comes to designing your kitchen island, it’s crucial to match its style and design with your home’s aesthetics to create a cohesive interior.
If your home’s aesthetic is traditional, consider a kitchen island with classic details, like decorative corbels and a wood countertop. For a modern home, a sleek, minimalist island with a stone or metal countertop may be the best choice.
The width of your kitchen island is another important consideration to keep in mind. A standard width of 36 inches is common, but if you have space, you may want to go for a wider island that accommodates multiple users, more storage, or extra seating. However, if you have a smaller kitchen, a narrower island may be a better choice to avoid cluttering the space.
Ultimately, the style and width of your kitchen island should reflect your personal taste and lifestyle while complementing your home’s design.






